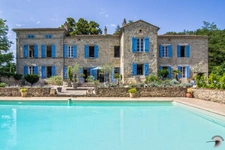Stunning property with 'A' energy rating and gite 20 minutes to Bergerac, equestrian facilities.
Localisation : BERGERAC, 24100
9 rooms
5 bedrooms
3 bathroom(s)
385 m²
DPE 'A' rated 4 BRM family home (built 2020 in traditional Perigourdine style) with a one-bed granny/teenager annex or income generating Gite (totally renovated 2020). The property also has superb equestrian facilities, a 40x20m sand school, 4.16 Ha (10 acres) of well-fenced land, huge Barn 360m2, working well, beautifully stocked garden, fenced vegetable garden, workshop and pool. The property is 20 minutes from Bergerac, Ste Foy la Grande & Mussidan, set in the forest surrounded many paths and walks, ideal for dog walking, running and cycling.
The light and bright main house features a stylish farmhouse-style kitchen with its wooden cabinetry and huge, granite-topped, central island contemporary bath & shower rooms, solar panels, underfloor heating in some areas, automated showers, oak flooring, insulation.
Main House (2020): ground floor, a double height entry (14m2) with separate WC & sink, massive salon/dining area & kitchen (86m2) leading to a covered terrace overlooking the pool, gardens, lawn and land & a very well-equipped laundry (16m2).
An oak staircase with bespoke metal balustrade leads to a landing with original, exposed beams, 2 very large brms (27m2, 33m2) with built in cupboards, small balcony, shower room with walk-in shower, WC & bidet, and attic space currently used as storage. 2 more bedrooms and a family bathroom with free-standing bath & walk-in shower are located on the 2nd floor.
The second, 1 brm house (totally renovated 2020) is accessed via its own terrace, however there is a useful connecting, lockable door to the main house. Comprising a large living room with a 12kv wood burner sitting, well-equipped kitchen, bathroom with bath, shower, WC and bidet, washing machine and clothes dryer, and a double bedroom.
The gated entrance of this domain is overlooked by the imposing principle residence and leads to an enormous barn 380m2 comprising in part, an ancient tobacco drying shed and currently used for stabling, a tack room, hay & equipment storage. There is also a separate workshop / garage. To the front, lawns flank a path to the front door, with borders and mature trees providing privacy and shade. Immediately to the rear, the house opens out to an extensive dining terrace, ideal for alfresco entertaining beyond which is a well-establised vegetable and flower garden.
There is a small woodland area of mature trees and a delightful pond, and several turn out paddocks with piped water and a fenced equestrian menage of 20 x 40m.
The houses benefit from double-glazing, under floor heating, wood burner and a multitude of features too many to list. The taxe fonciere is around 1430 euros.
Situated 20 mins from Bergerac with its airport, train station, hospital, schools and all necessary commodities.
Les honoraires sont à la charge du vendeur.
Les informations sur les risques auxquels ce bien est exposé sont disponibles sur le site Géorisques : www. georisques. gouv. fr.
Contact your local agent, Sandra BROUHARD, LEMBRAS, Optimhome Associate Estate Agent at 06 45 57 15 49 (ref 559185)
The light and bright main house features a stylish farmhouse-style kitchen with its wooden cabinetry and huge, granite-topped, central island contemporary bath & shower rooms, solar panels, underfloor heating in some areas, automated showers, oak flooring, insulation.
Main House (2020): ground floor, a double height entry (14m2) with separate WC & sink, massive salon/dining area & kitchen (86m2) leading to a covered terrace overlooking the pool, gardens, lawn and land & a very well-equipped laundry (16m2).
An oak staircase with bespoke metal balustrade leads to a landing with original, exposed beams, 2 very large brms (27m2, 33m2) with built in cupboards, small balcony, shower room with walk-in shower, WC & bidet, and attic space currently used as storage. 2 more bedrooms and a family bathroom with free-standing bath & walk-in shower are located on the 2nd floor.
The second, 1 brm house (totally renovated 2020) is accessed via its own terrace, however there is a useful connecting, lockable door to the main house. Comprising a large living room with a 12kv wood burner sitting, well-equipped kitchen, bathroom with bath, shower, WC and bidet, washing machine and clothes dryer, and a double bedroom.
The gated entrance of this domain is overlooked by the imposing principle residence and leads to an enormous barn 380m2 comprising in part, an ancient tobacco drying shed and currently used for stabling, a tack room, hay & equipment storage. There is also a separate workshop / garage. To the front, lawns flank a path to the front door, with borders and mature trees providing privacy and shade. Immediately to the rear, the house opens out to an extensive dining terrace, ideal for alfresco entertaining beyond which is a well-establised vegetable and flower garden.
There is a small woodland area of mature trees and a delightful pond, and several turn out paddocks with piped water and a fenced equestrian menage of 20 x 40m.
The houses benefit from double-glazing, under floor heating, wood burner and a multitude of features too many to list. The taxe fonciere is around 1430 euros.
Situated 20 mins from Bergerac with its airport, train station, hospital, schools and all necessary commodities.
Les honoraires sont à la charge du vendeur.
Les informations sur les risques auxquels ce bien est exposé sont disponibles sur le site Géorisques : www. georisques. gouv. fr.
Contact your local agent, Sandra BROUHARD, LEMBRAS, Optimhome Associate Estate Agent at 06 45 57 15 49 (ref 559185)
Sale price including fees : 950000€
- Fees payable by the seller
View the fee barometer : click here
Information on the risks to which the property is exposed is available on the georisques website






































































